DESIGN FEATURE 03 | BLEND CONCRETE DESIGN
4 Design Choices That Took This Rooftop to the Next Level
What makes a communal rooftop truly work — not just visually, but experientially? One that invites celebration, wellness and connection in equal measure? At Story House by Pellicano Property in Kangaroo Point, Brisbane, the answer becomes clear the moment you step onto the rooftop.
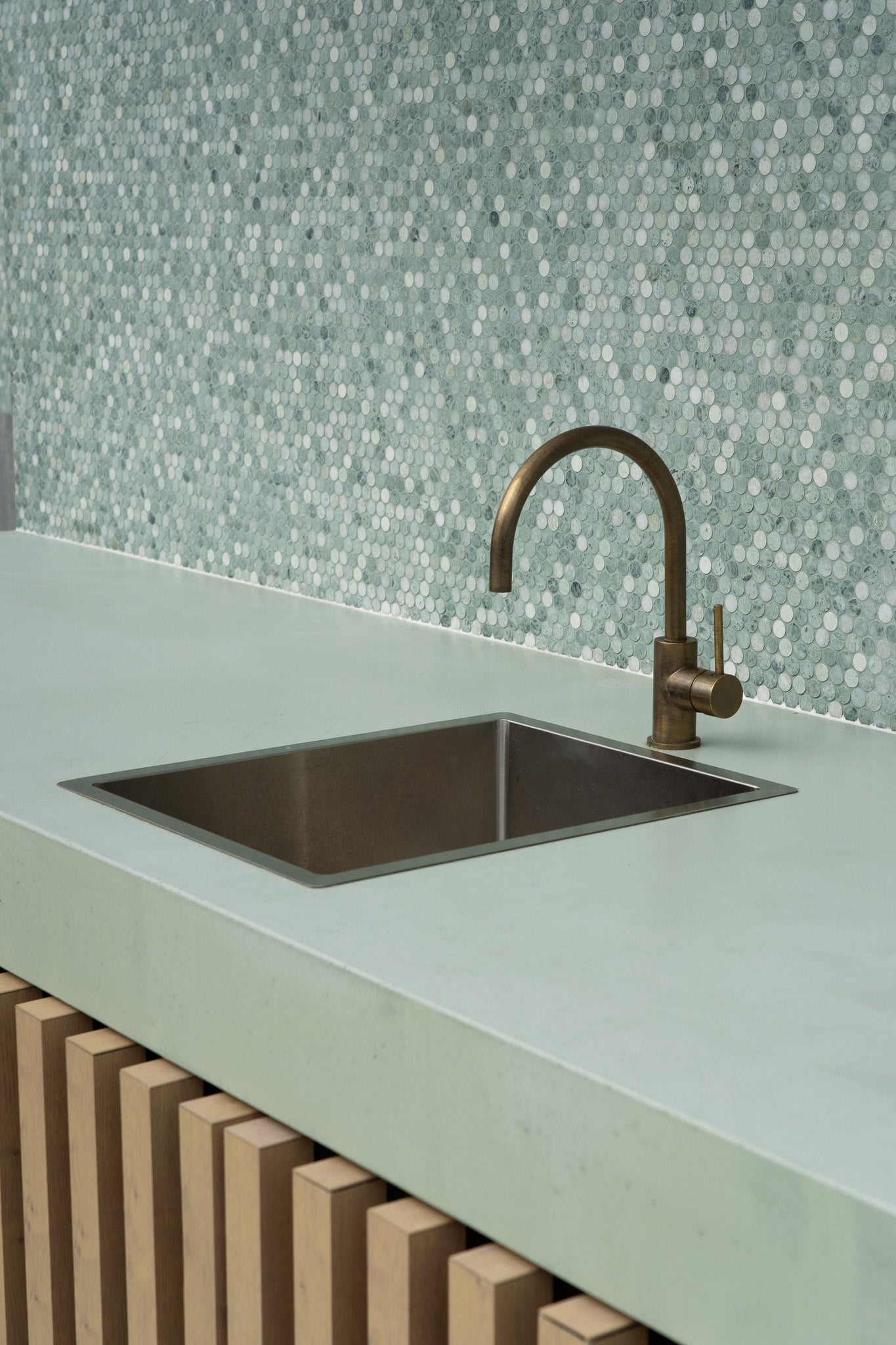

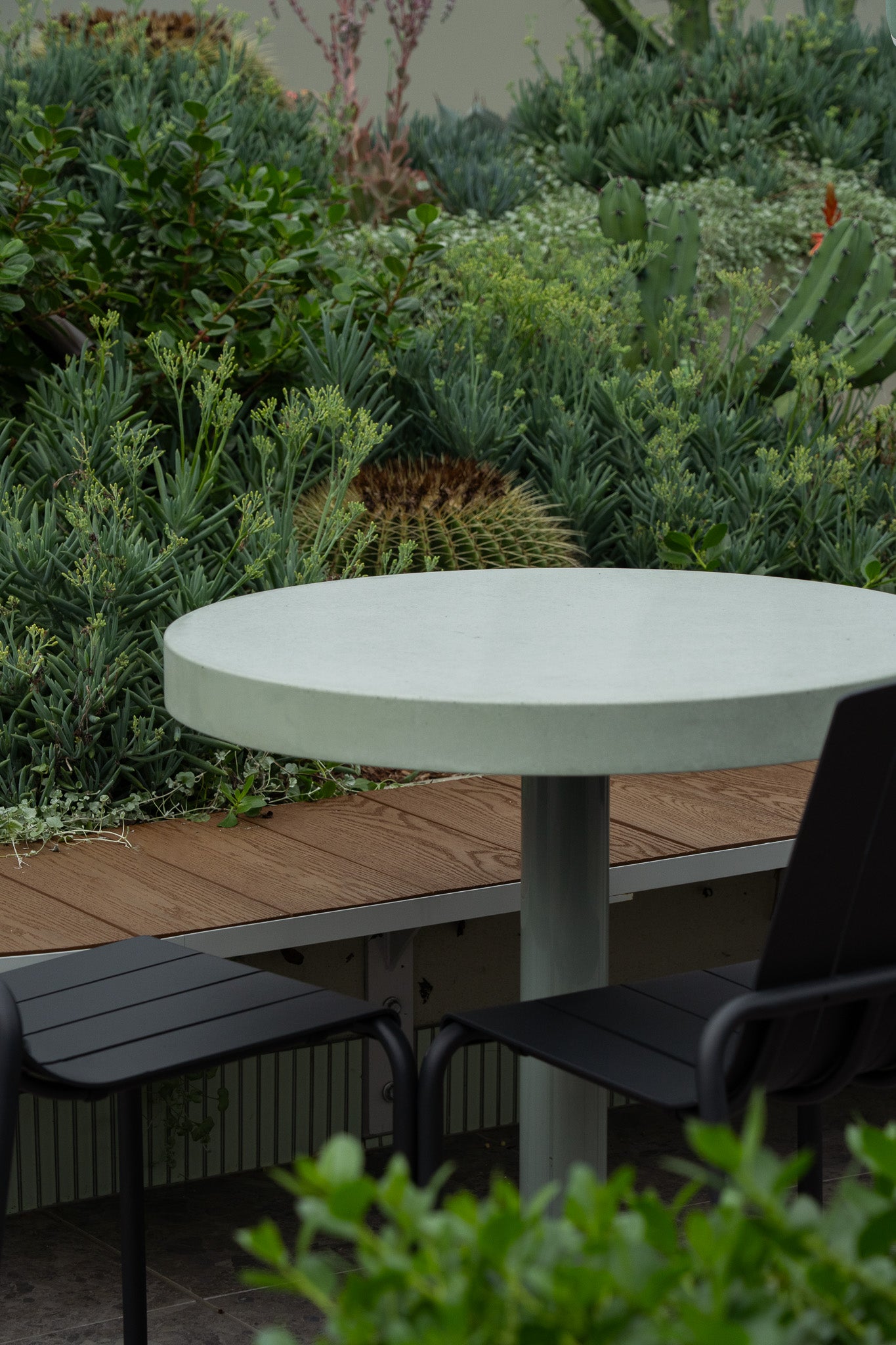

Perched above this eight-storey apartment building is a space that feels both curated and considered, designed not only for aesthetics, but for the holistic wellbeing of its residents. It’s a rooftop that layers movement, stillness, and community with ease, encouraging people to gather, unwind, and stay awhile.
Here are four thoughtful design choices, each tied together by custom concrete by Blend Concrete Design, that elevate this rooftop to a space of its own calibre.
1. Designing With Intentional Zones
Rather than treating the rooftop as one open expanse, the design embraces a more considered approach, dividing the space into distinct zones that feel purposeful yet effortlessly connected. Whether residents are lounging poolside, sinking into bean bags with a view, or enjoying a quiet coffee in the sun, each zone plays a role in shaping the overall atmosphere. Smaller tables invite solo moments, while larger settings are designed to host groups without the rooftop ever feeling crowded. The result is a space that feels seamless and private, a place where you can be social or still, and always feel like it belongs to you.
Blend’s custom concrete tables, crafted in a variety of shapes and sizes, define each space without overpowering it. The interplay of round and rectangular forms brings a sense of rhythm and flow to the rooftop. Each piece has been thoughtfully designed to suit its specific setting, reinforcing the overall layout through a balance of form, function, and materiality.
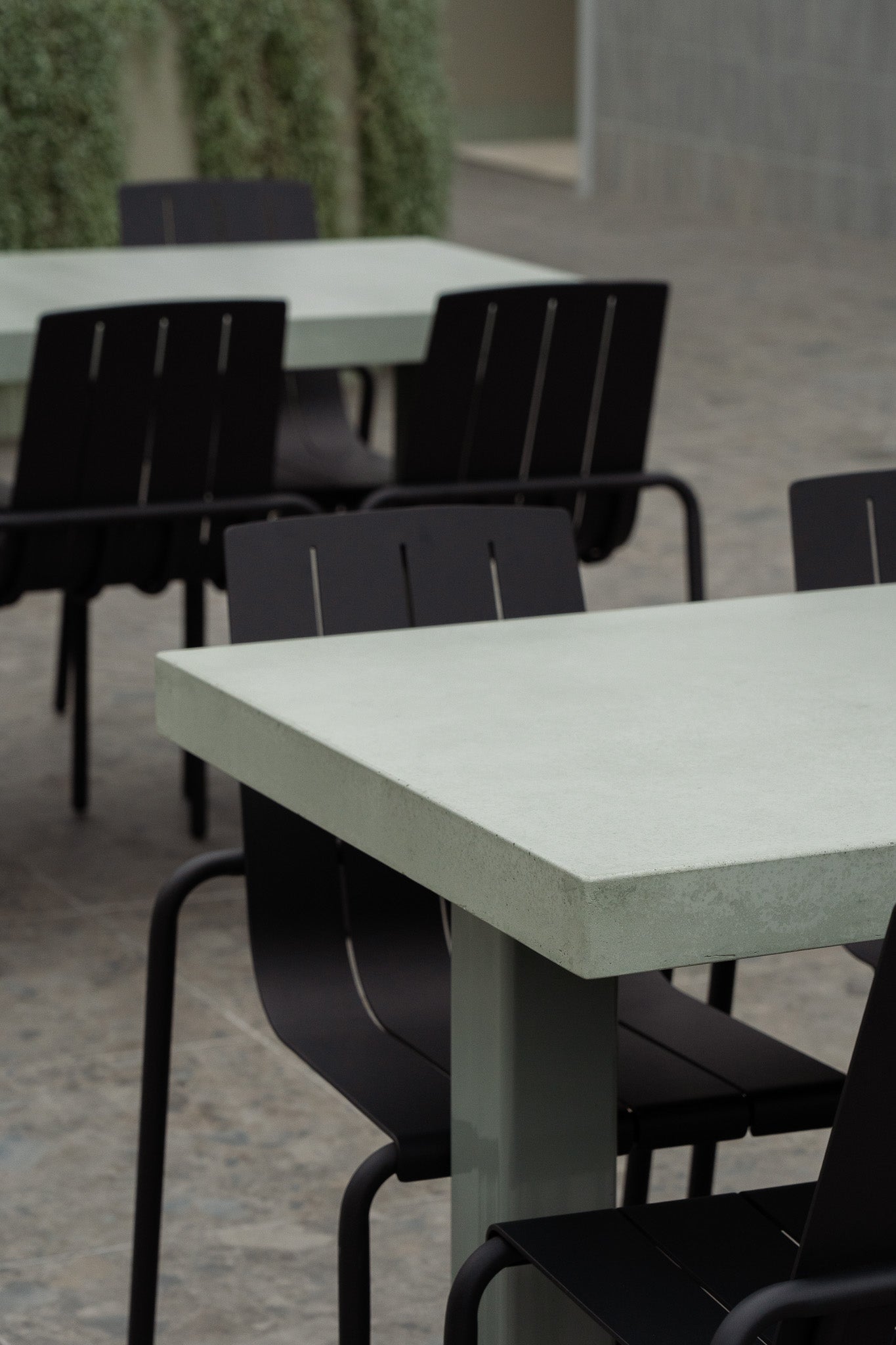
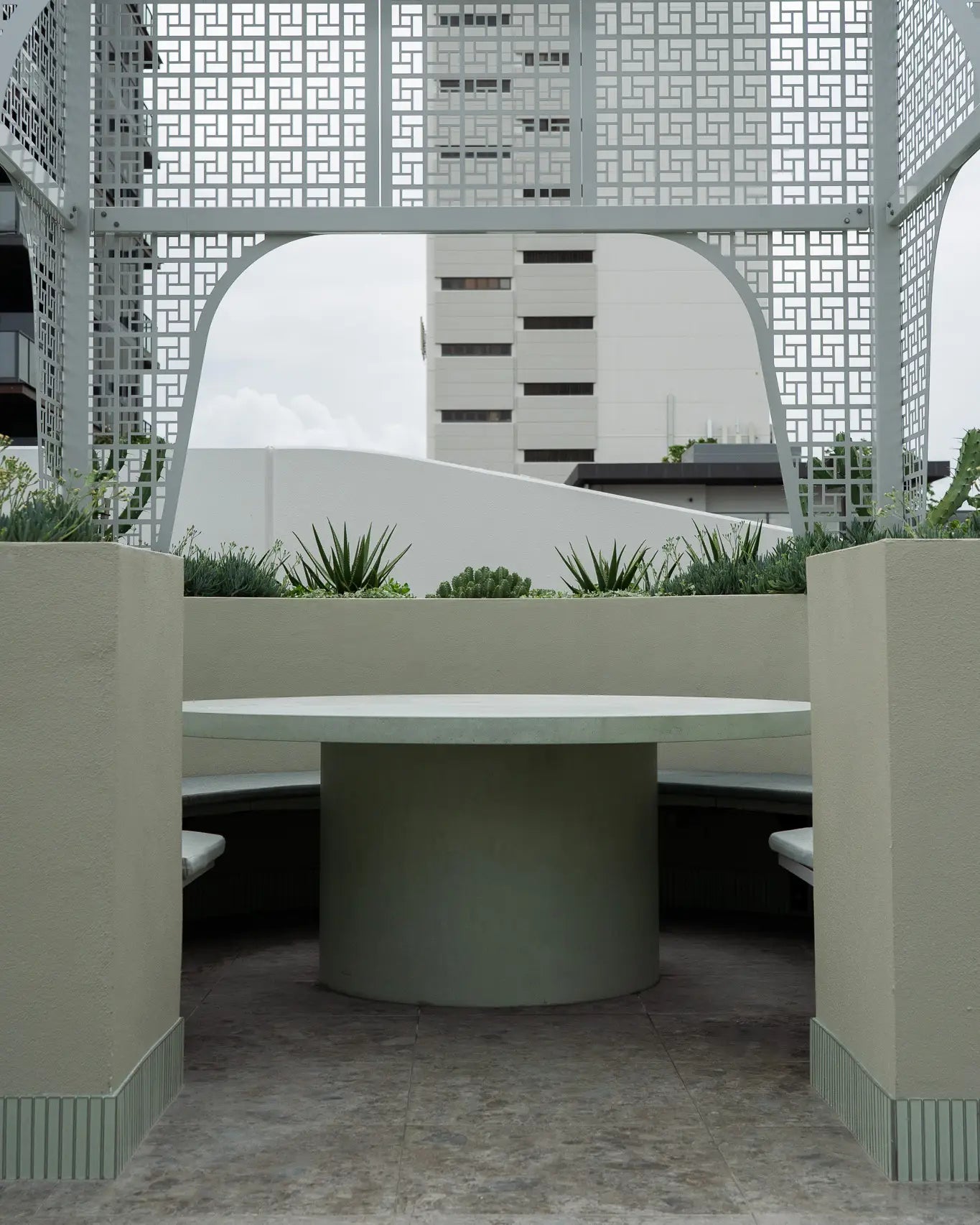
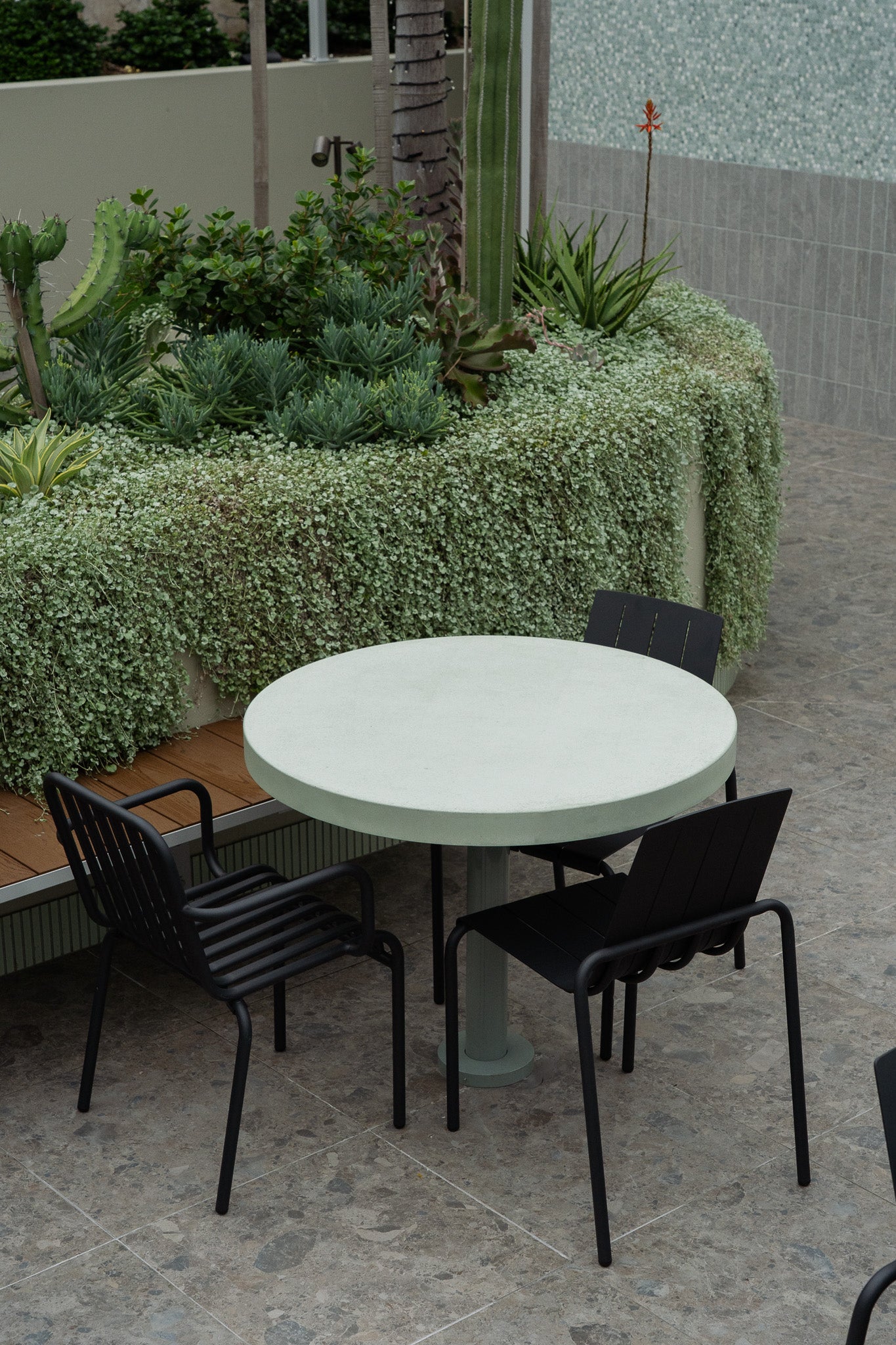

2. Celebrate With a Centrepiece
At the heart of the rooftop is a statement piece that invites gathering in its most celebratory form, a large, round concrete table designed to bring people together. Its circular shape naturally encourages conversation, placing everyone on equal footing, creating a natural sense of inclusivity. From long lunches and birthday celebrations to sunset drinks overlooking the iconic Gabba Stadium, this table becomes the social anchor of the rooftop, just as vital to the experience as it is to the design.


3. Make Room for Making
No rooftop is complete without a space for preparing and sharing food, and at Storey House, the outdoor kitchen and BBQ area has been carefully integrated, not simply added on. Positioned alongside the varying concrete dining tables, it’s both highly functional and beautifully connected to the rest of the rooftop. The placement allows the cook to stay involved in the conversation, reinforcing the space’s social flow. At the centre of it all is a custom concrete benchtop by Blend, complete with an integrated sink and BBQ. This piece offers a smooth, sculptural surface that meets the demands of outdoor entertaining with ease.
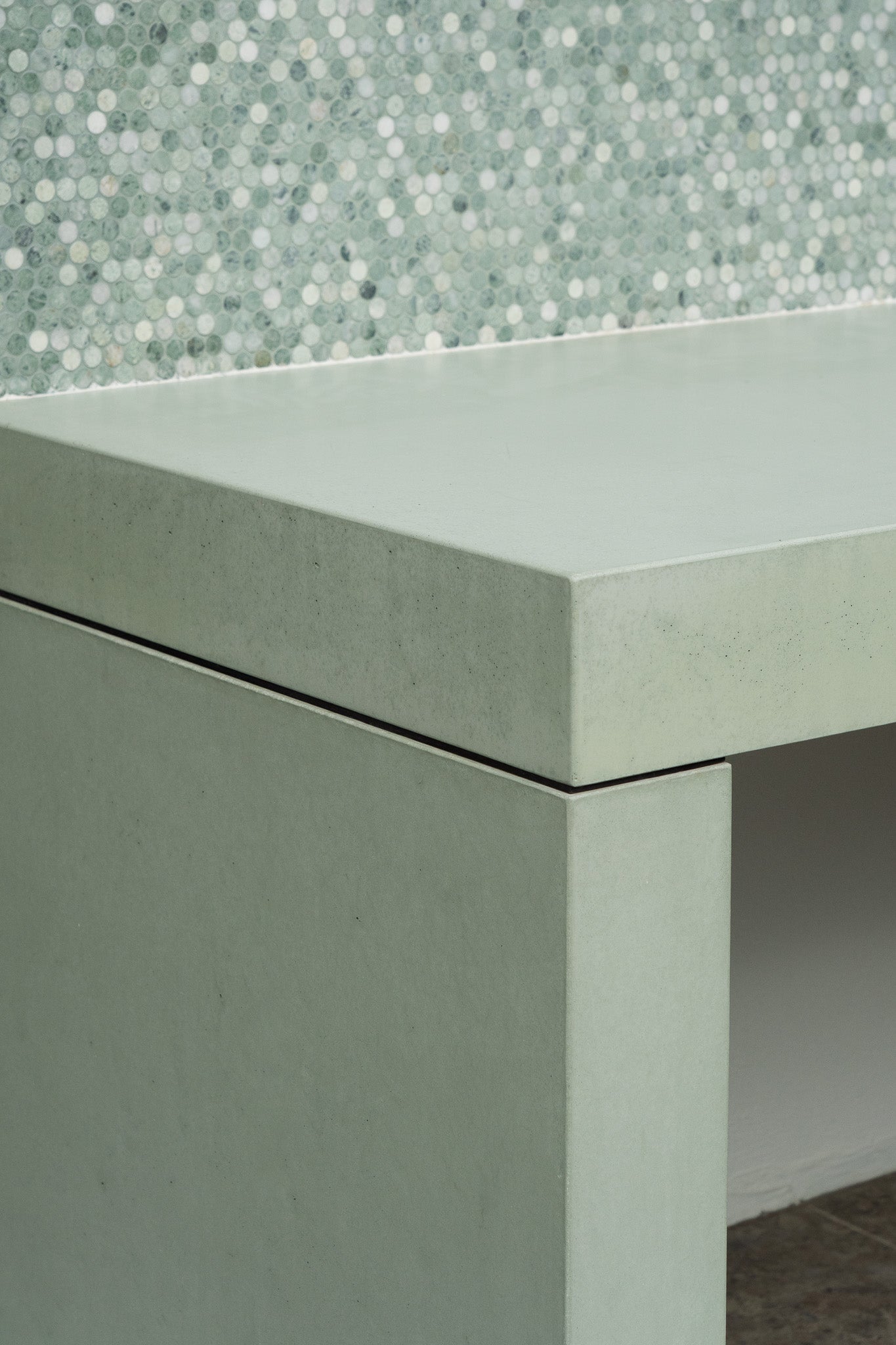

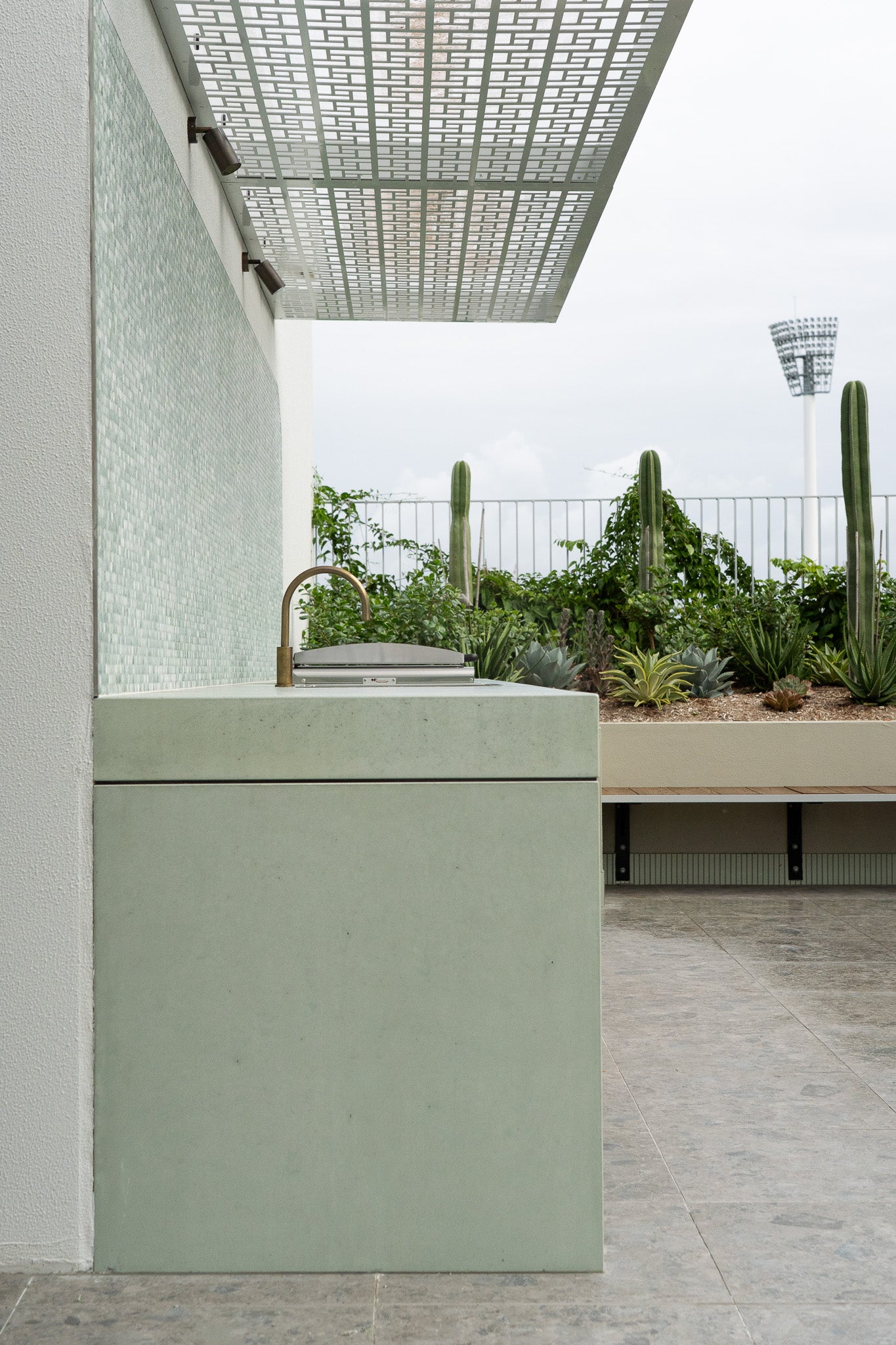

4. Wellness, Woven Into the Layout
“Wellness” means different things to different people, and the rooftop at Storey House embraces that diversity with intention. Rather than defining it in a single way, the space invites a variety of experiences: a moment in the sun, a dip in the pool, a game of table tennis, or a workout in the open-air gym. These thoughtful inclusions make the rooftop an adaptable retreat, supporting energy, mindfulness, and everything in between.
Materiality and palette play an integral role in shaping the mood of the space. Rainforest Green was selected as the signature concrete colour, its soft, botanical tone mirrors the surrounding plantings and tilework, enhancing the rooftop’s connection to nature and reinforcing a sense of harmony throughout. Adjacent to the outdoor gym stands the Athena Concrete Pedestal Basin, a sculptural form that functions as a water bottle refill station, blending utility with refined design.
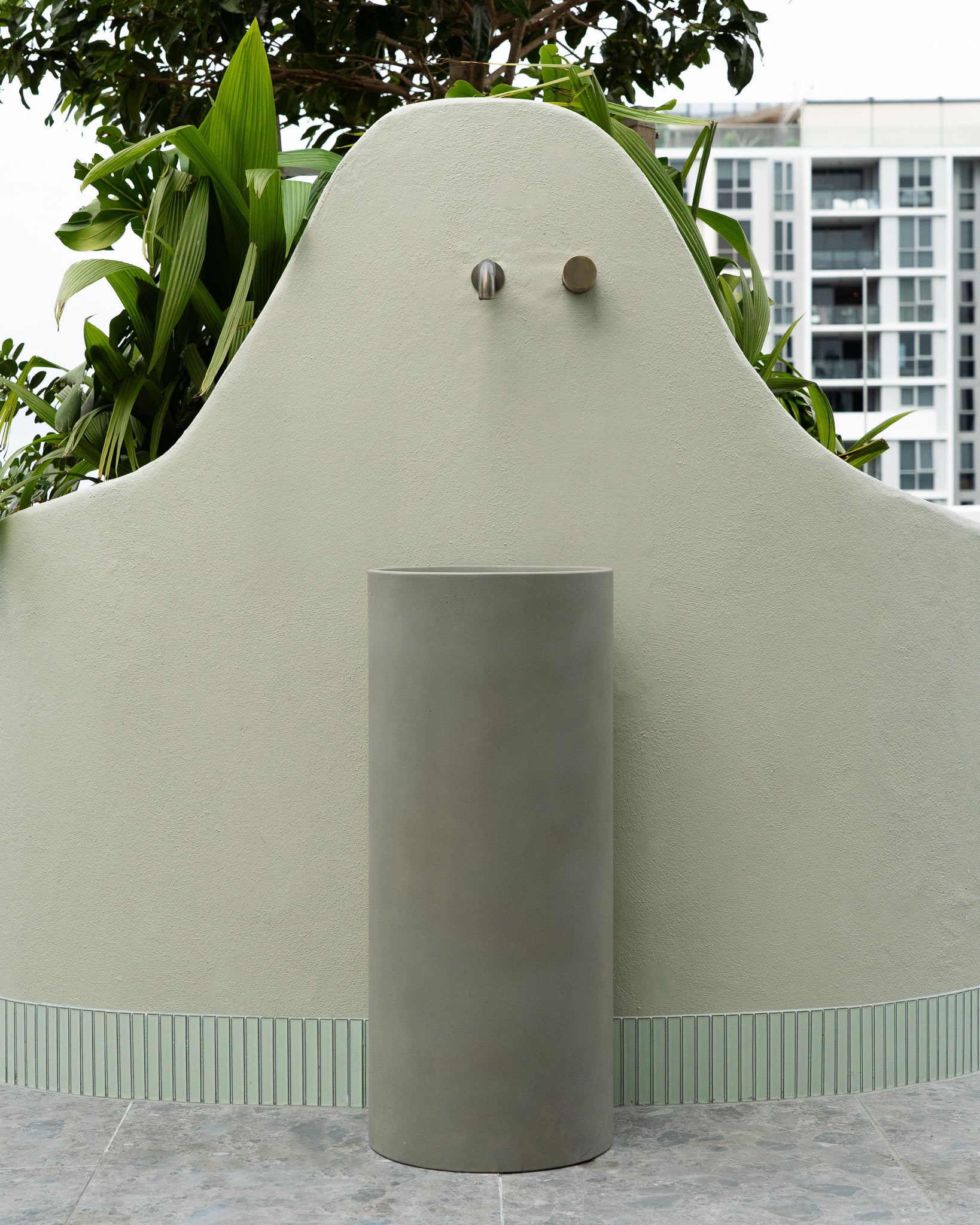

The rooftop at Story House by Pellicano is more than just a shared outdoor area, it’s a thoughtfully crafted retreat for the residents who call the building home. Through intentional zoning, meaningful gathering spaces, seamless functionality, and wellness-driven design, it offers residents a place to connect, unwind, and enjoy life above the city. Every design decision, bound by the sculptural presence of custom concrete by Blend, contributes to a space that feels elevated in every sense: visually, socially, and experientially. It’s a reminder that great design doesn’t just shape where we are — it shapes how we live.

